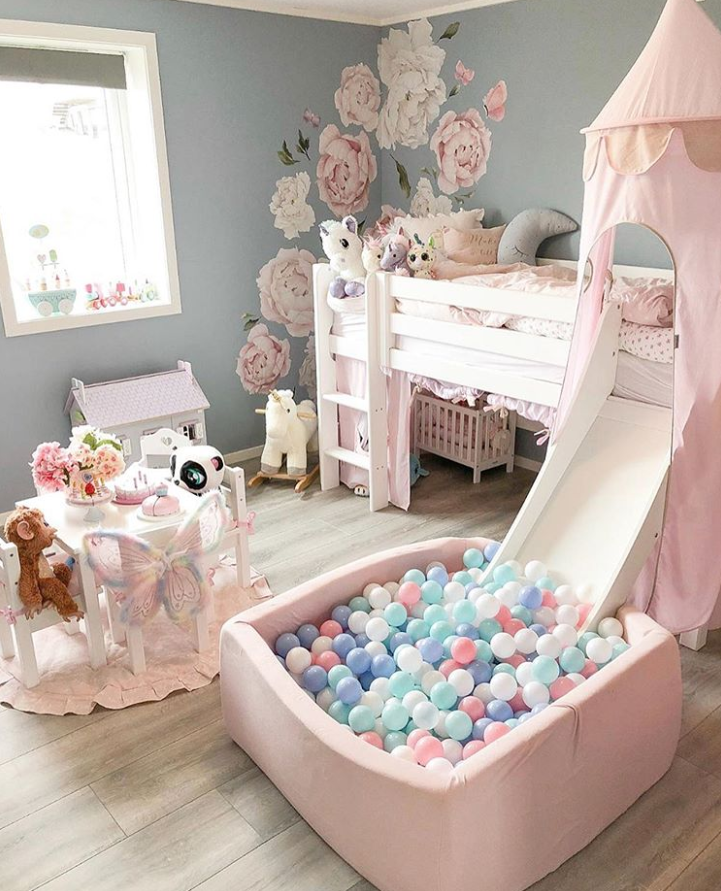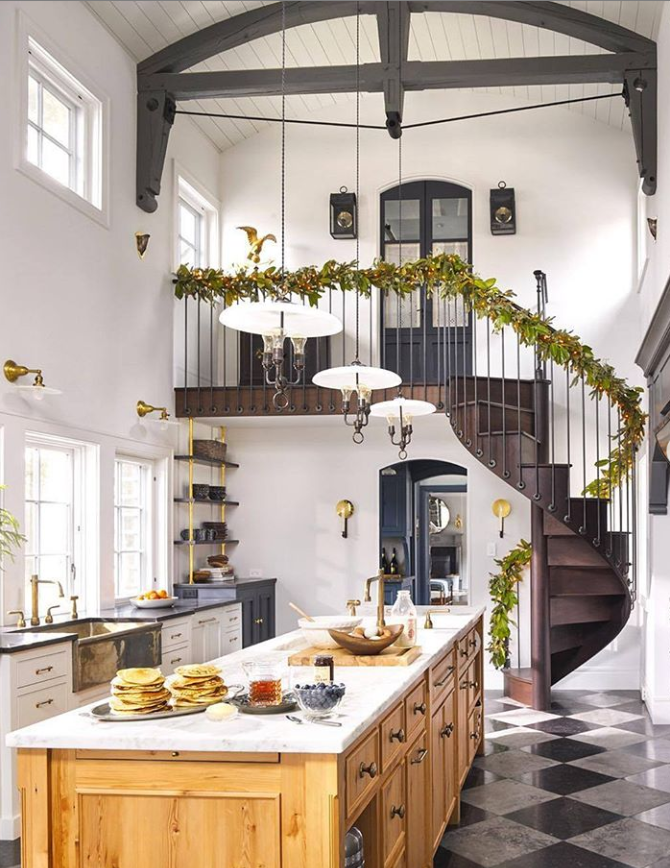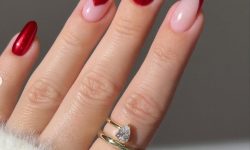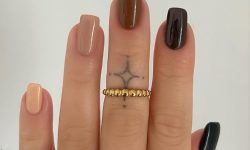Brilliant Loft Bedroom Decor Ideas For Small Apartment
For many fashionable young people, loft apartment is the most popular one. Loft apartment creates a fashionable and novel home life with a small space, which is loved by many young generation. So what does loft apartment mean? Today I will answer this question and introduce how to decorate the Loft apartment.
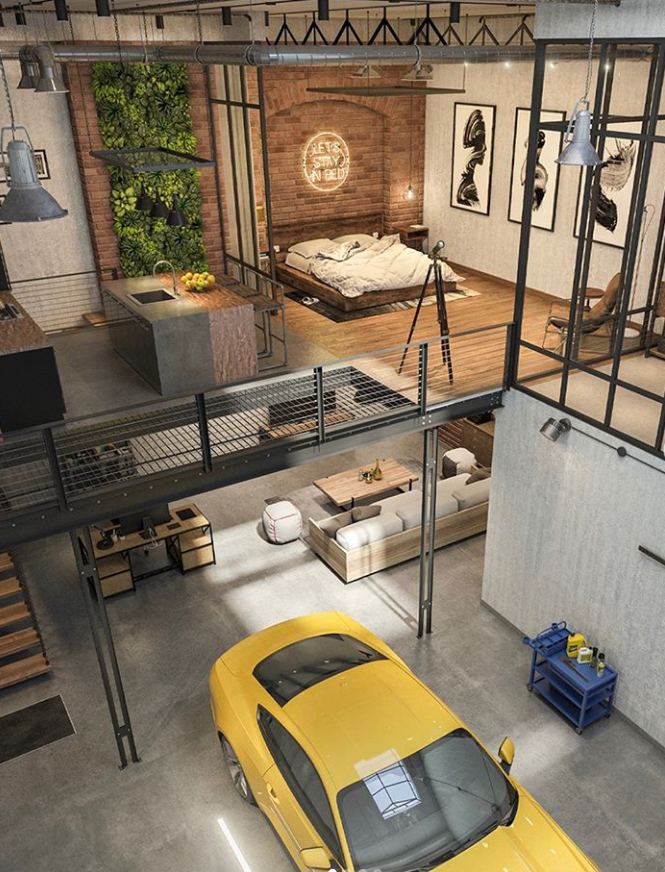
Loft Apartment
LOFT apartment is generally a small apartment with a floor height of about 5 meters, covering an area of 30-50 square meters. Because it can be divided into two layers, the actual usable area can reach nearly twice of the sales area. And the high-rise and high-space changes are abundant, and buyers can design according to their own preferences. The general design is that the lower layer is used for living room, dining room and kitchen, while the upper layer is used for bedroom and study.
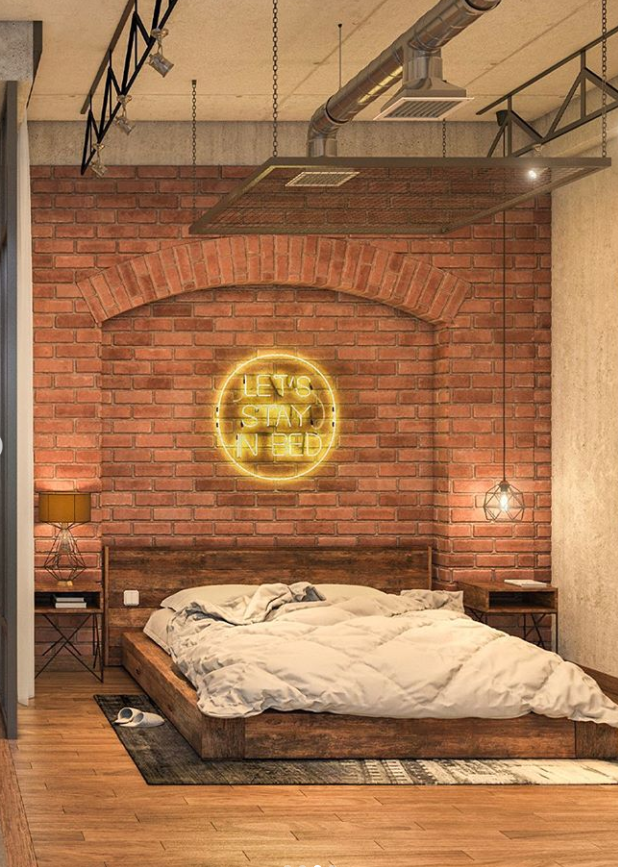
How To Decor Loft Bedroom?
1. Minimize solid walls
The appearance of solid wall is a “blocking” word both in function and vision, which is undoubtedly the taboo of loft decoration. Therefore, try to avoid adding solid walls to the small loft, especially the wall of the external room on the second floor. Otherwise, it is not transparent enough from top to bottom, and it makes people feel depressed from bottom to top. In addition, the solid wall can also bring inconvenience to the lighting and ventilation of the room, which not only pulls the energy-saving and environmental protection back legs, but also invisibly increases the cost of living.
Design Suggestion: The wall of the second floor room can be replaced by glass or handrails of moderate height, while the heavy curtains are the tricks to make up for the privacy of the room.
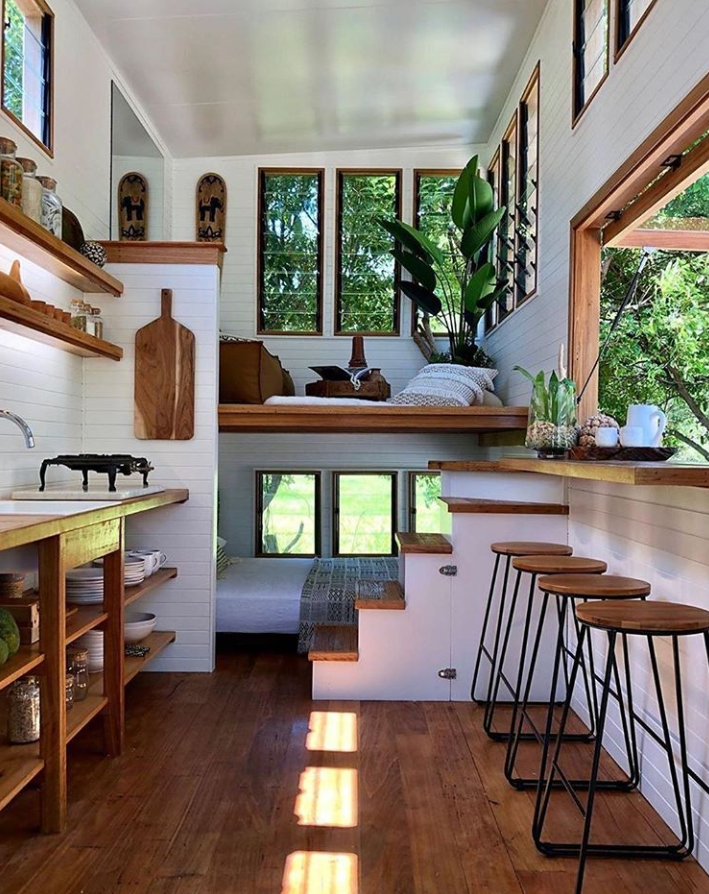
2. Operation area leisure area, away from the second floor slab
For pocket loft, the division of the pattern is very important. If the location of each functional area can be planned in advance according to the living habits and visual effects, avoid setting the open kitchen operation area and the most frequently used sofa leisure area under the second floor, your loft will look much more comfortable. For example, for a model room with a height of only 4.89, the lower height of the second floor slab is only about 2.3, and with the addition of lamps, it seems lower. If you walk around here frequently or sit and lie for a long time, both depression and discomfort will be significantly enhanced.
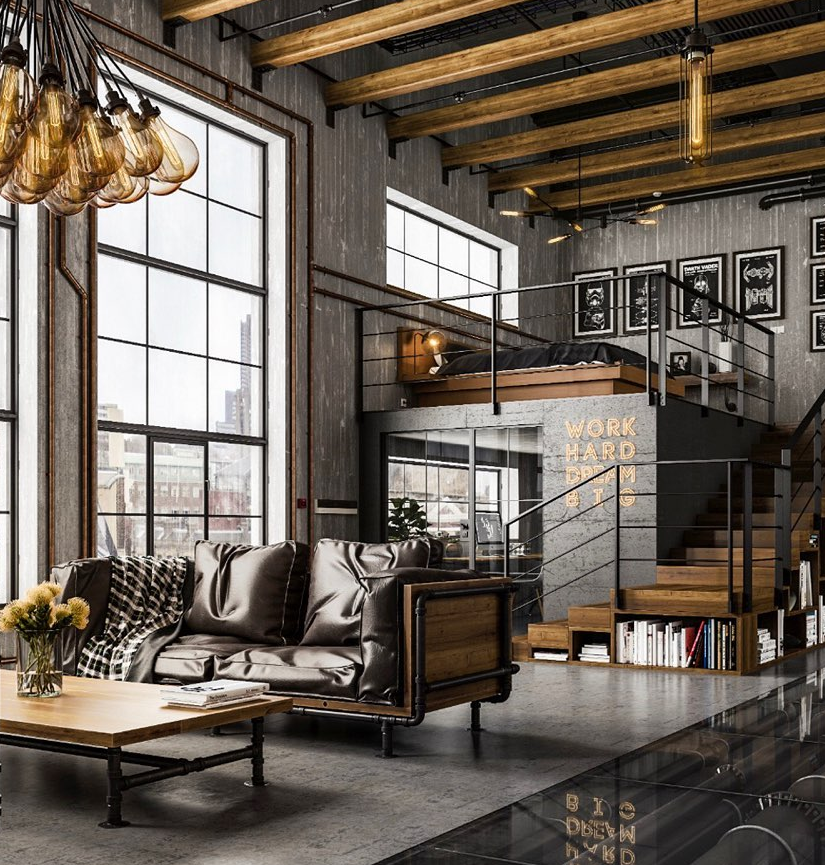
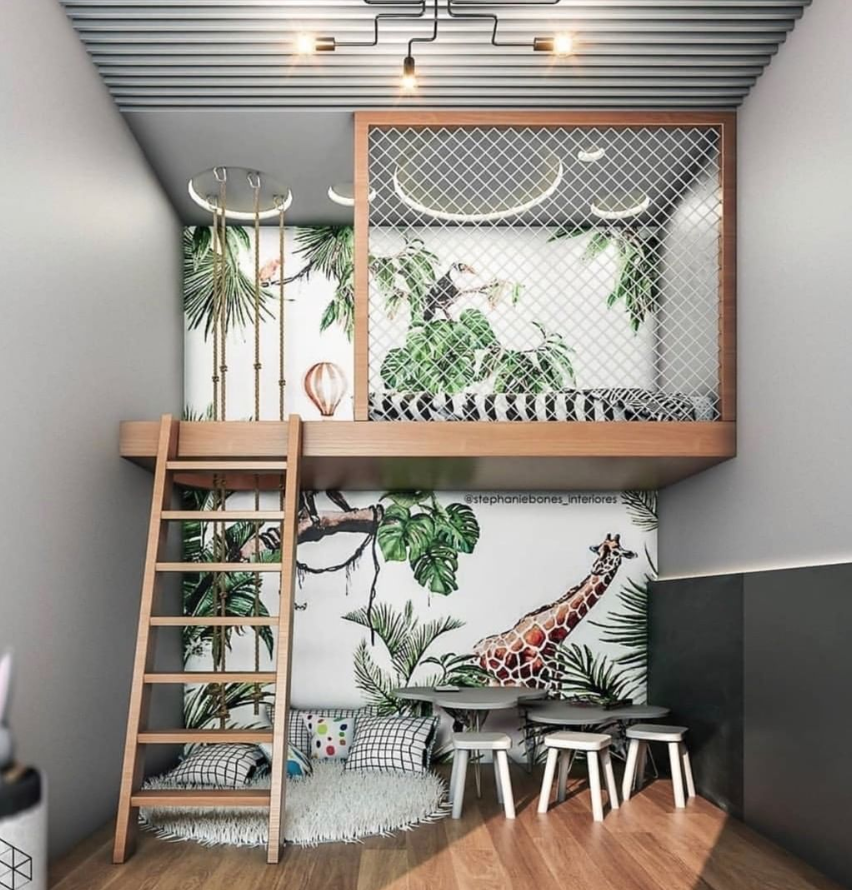
3. The main color of the room is no more than three
Don’t think that the color matching in the room is only related to the aesthetic level. In fact, the proper use of color and color can also make the pocket loft look more spacious. Basically, in order to make the room have a stretching and extending effect visually, the second floor owner and guest bedroom all choose wallpaper with vertical stripes, only the backlight room uses light stripes, while the sunny room uses deep stripes. Therefore, the main color of the loft room with small area or low floor height should not exceed three, and the color matching should not exceed five, otherwise the opposite effect will appear.
Besides the main color,The lighting degree of the room is also related to the color application. The color of the room can be dark when it is easy to use, and the pattern can be colorful. The color of the room should be light and clean when it is poor in lighting.
